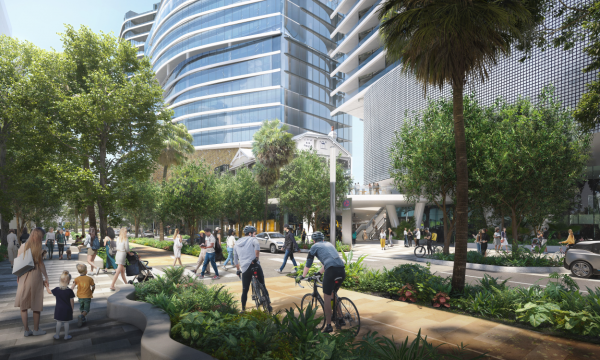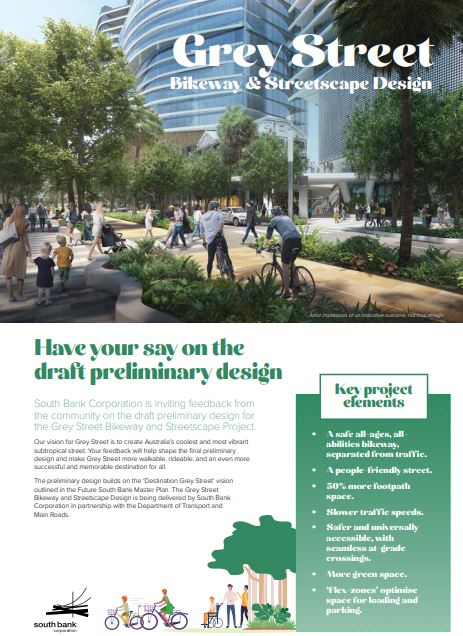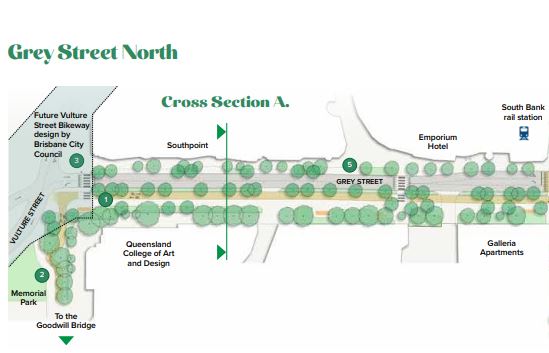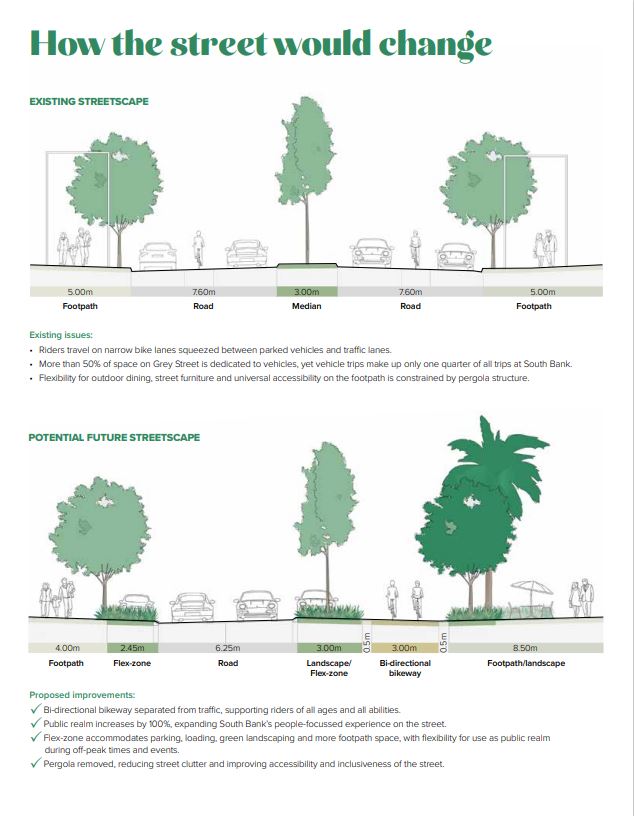.jpg)
The Grey Street Bikeway and Streetscape Design Project aims to transform Grey Street into a people-oriented, safe, cool, and green destination.
The final preliminary design for the project has been informed by consultation with the community and key stakeholders and is an extension of the ‘Destination Grey Street’ vision in the Future South Bank Master Plan.
Key design elements include:
The final preliminary design was released in February 2025, following community consultation on the draft preliminary design in May 2024.
Key changes from the draft to final preliminary design include increasing the narrowest footpath path widths to minimum of 3 metres, providing flush kerbs to improve accessibility, improvements to road geometry, and changes to parking and loading zone positions to improve sight lines at pedestrian crossings and increase safety.
The final preliminary design has been co-funded by South Bank Corporation, with support from the Queensland Government’s Cycle Network Local Government Grants Program.
Future design is subject to future consideration by South Bank Corporation and the Queensland Government.
For further information on the Grey Street Bikeway and Streetscape Design project, please email us at planning@south-bank.net.au

Artist impression of an indicative outcome, not final design.
The project includes Grey Street at South Bank, between Vulture Street and Russell Street.
The final preliminary design for the Grey Street Bikeway & Streetscape Design projects proposes a range of features, including:
The project aims to create a safer, more vibrant Grey Street by reducing traffic and improving safety for cyclists and pedestrians.
The final draft preliminary design does not cover detailed design or delivery elements, such as lighting, signage, line marking, utilities, materials, street furniture or detailed landscape design.
Community feedback on the draft preliminary design was gathered in May 2024, along with input from the Future South Bank Master Plan between 2020 and 2023. Discussions with street stakeholders, local businesses, residents and user groups have been valuable in understanding local access needs.
The final preliminary design is co-funded by South Bank Corporation, with support from the Queensland Government’s Cycle Network Local Government Grants Program.
The next stage of the project is further design development, which is subject to future consideration by South Bank Corporation and the Queensland Government.
If the project progresses to detailed design and delivery, South Bank Corporation will keep the community and stakeholders informed of anticipated construction impacts.
If the project progresses to detailed design and delivery, some trees may need to be removed to facilitate construction. However, any removed trees would be replaced with two more trees as part of the streetscape project.
Two-way vehicle access will remain, with all driveways and loading docks accessible. Through traffic will be encouraged to use neighbouring arterial routes to enhance safety.
The final draft preliminary proposes a 30km/h speed limit to improve safety for pedestrians and riders.
E-scooters can use the bikeway under Queensland law, with speed restrictions to enhance safety for both pedestrians and riders.
The current design removes some on-street parking spaces to create flex-zones, providing more flexibility for parking and expanded footpaths when not used by vehicles.
The project does not involve any changes to public transport at South Bank, however, wider footpaths and safer street crossings would help improve access to public transport.
The final preliminary design incorporates three coach zones for passenger pick-up and drop-off – one on Grey Street near ABC, and two on Glenelg Street.
If you have any questions or feedback, please email us at planning@south-bank.net.au

Click here to download the newsletter.

Click here to download the final preliminary design.

Click here to see how Grey Street would change.
To find out further information about the Grey Street Bikeway and Streetscape Design project, please email us at planning@south-bank.net.au